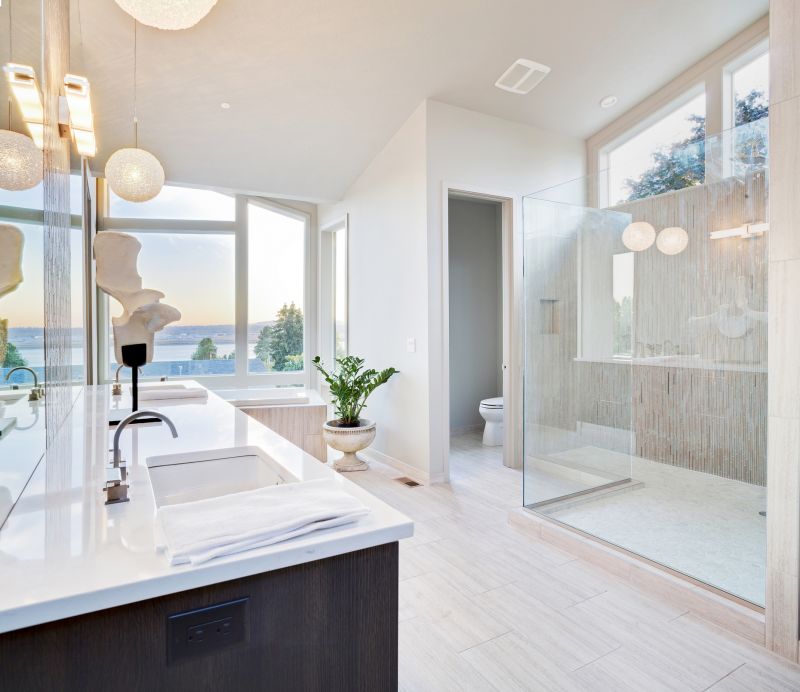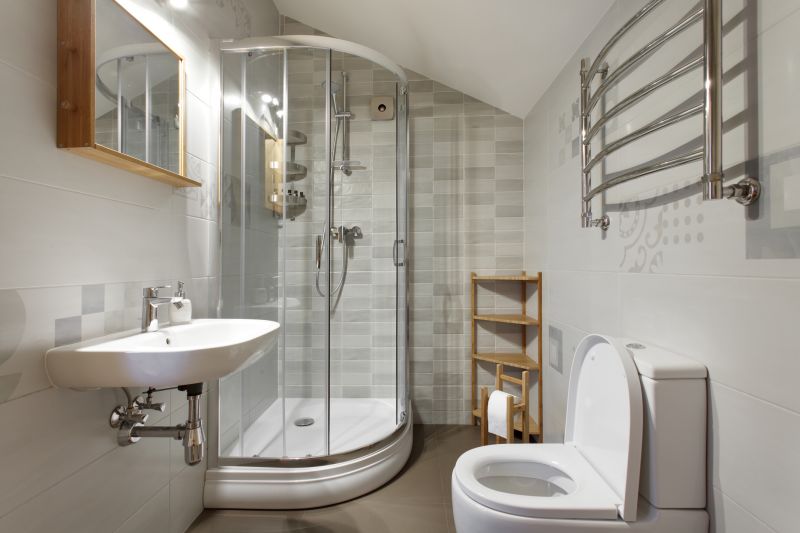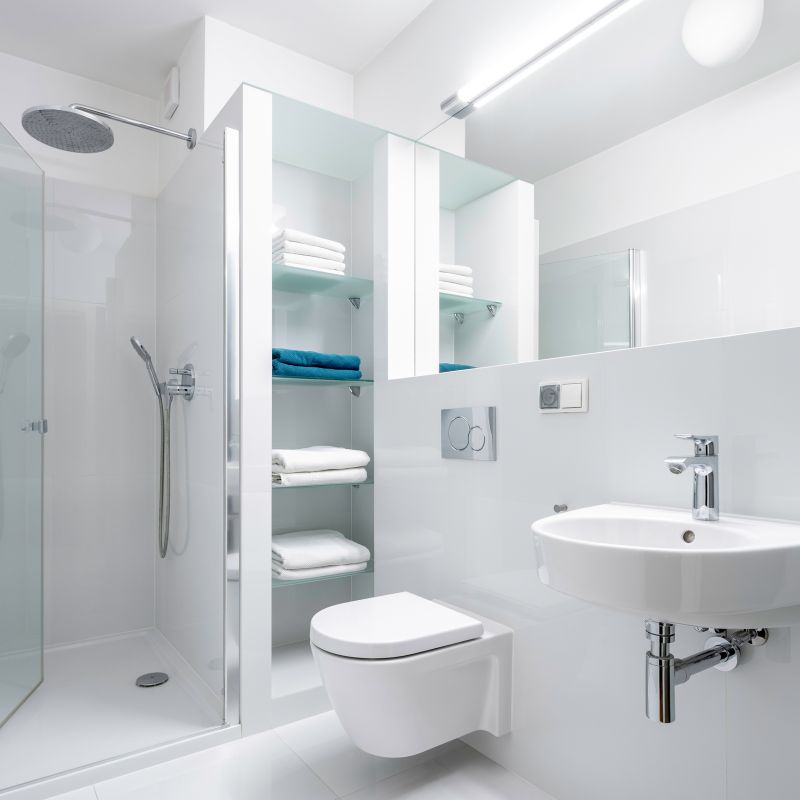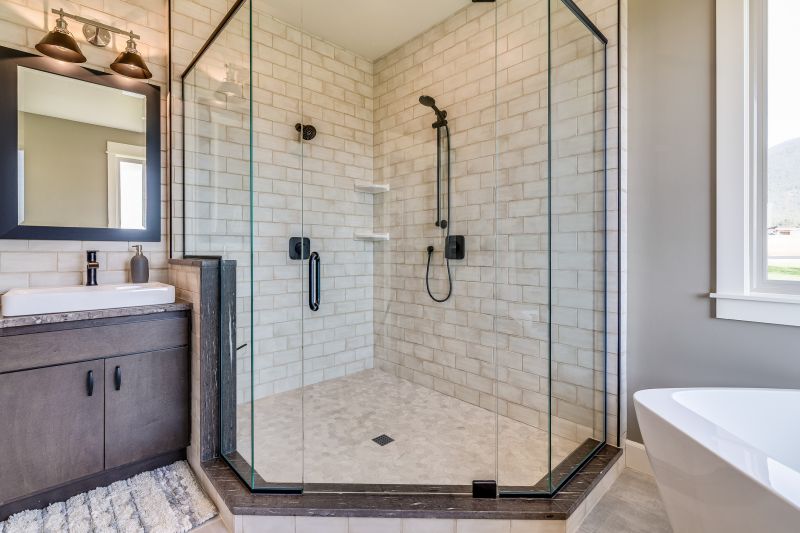Optimized Shower Layouts for Tiny Bathrooms
Designing a small bathroom shower requires careful consideration of layout, space utilization, and style. Efficient use of limited space can create a functional and aesthetically pleasing environment. Various layouts can maximize the available area while maintaining comfort and accessibility. From corner showers to walk-in designs, each option offers unique advantages suited to compact bathrooms.
Corner showers are popular in small bathrooms due to their space-efficient design. They typically fit into a corner, freeing up floor space for other fixtures. These layouts often feature sliding or hinged doors, which minimize door swing space and enhance accessibility.
Walk-in showers provide a seamless look that can visually expand a small bathroom. They often incorporate frameless glass and minimal hardware, creating an open and airy feel. These layouts are ideal for maximizing space and improving accessibility.

A glass enclosure enhances the perception of space and allows natural light to flow freely, making the bathroom appear larger.

Designed to fit into tight corners, this layout optimizes space without sacrificing functionality.

A walk-in design with minimal barriers creates an open environment, ideal for small bathrooms.

Incorporating built-in shelves within the shower maximizes storage without cluttering the space.
Choosing the right shower layout for a small bathroom involves balancing space constraints with functional needs. Compact designs like corner showers and walk-in styles can significantly improve usability while maintaining a clean aesthetic. Incorporating features such as glass panels, sliding doors, and built-in storage maximizes the available space and minimizes clutter. Additionally, the use of light colors and transparent materials can enhance the sense of openness, making even the smallest bathrooms feel more spacious.
| Shower Layout Type | Key Benefits |
|---|---|
| Corner Shower | Space-efficient, easy to install, versatile door options |
| Walk-In Shower | Creates an open feel, accessible, minimal hardware |
| Neo-Angle Shower | Fits into corners, provides more shower space |
| Recessed Shower | Built into wall for a streamlined appearance |
| Curved Shower Enclosure | Softens room lines, maximizes corner space |
| Glass Panel Shower | Enhances openness, allows light flow |
| Pivot Door Shower | Flexible access, suitable for small spaces |

